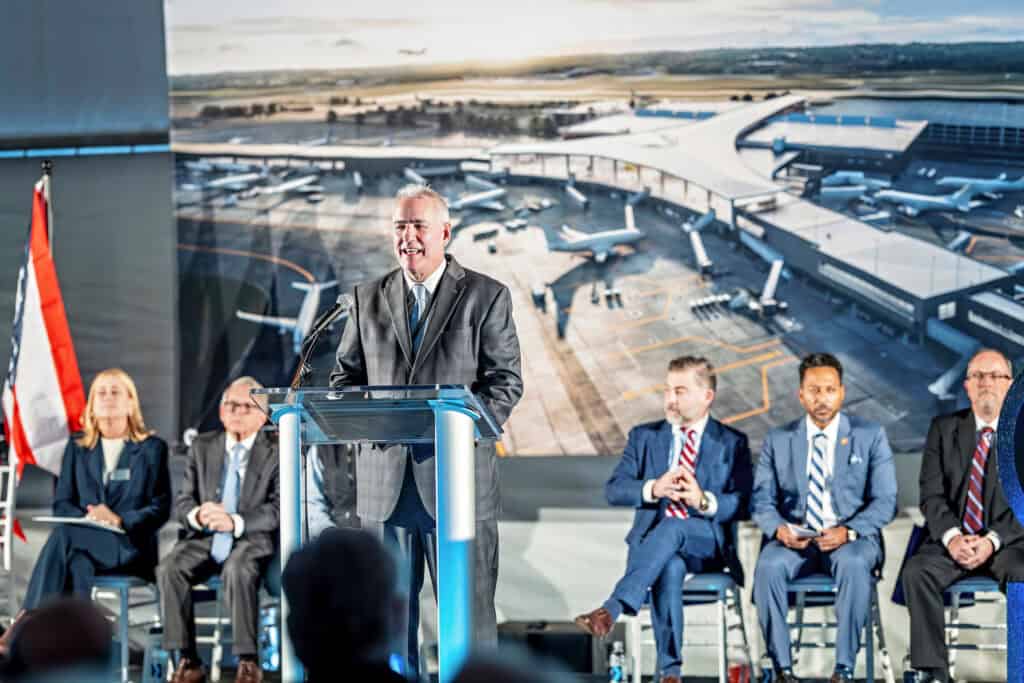COLUMBUS, Ohio — Columbus Regional Airport Authority President & CEO Joseph R. Nardone and Board of Directors Chair Elizabeth P. Kessler today welcomed state and local officials, airport partners, and members of the community to the official groundbreaking ceremony for the new terminal at John Glenn Columbus International Airport.
“Our new terminal is only possible thanks to the support of our many partners, community members, and airport employees, who have all worked alongside us as we officially kick off construction today,” said Nardone. “We look forward to opening a vibrant and welcoming new terminal that will reflect Central Ohio and provide a first-class experience for visitors, launch memorable vacations for families, and warmly welcome residents home.”
“I’ve been fortunate to have a front-row seat as we prepared for this milestone,” said Kessler.” This multi-billion dollar project combines the ease we love about our current terminal, with an improved passenger experience and the ability to scale up and meet the region’s growing demand.”


Improved terminal approach
Passengers will have access to the terminal through two curbside levels (departures and arrivals) and via a pedestrian bridge linking the Ground Transportation Center which will include the Rental Car Facility and a new 5,000-space parking garage.
This new approach improves safety for passengers alleviating the need to cross several lanes of traffic to access cars, rideshares, and pickups.
Smoother process getting to the gate
One centralized security checkpoint, close to the entrance, will streamline the screening process, allowing passengers to quickly proceed to their gates.
The terminal’s 36 gates, including two international gates, will center around a light-filled central marketplace that emphasizes local food and beverage options.
Like the Midwest horizon, the high ceilings and open floor plan allow for sweeping views of the airfield and unobstructed views of most gates that enable intuitive wayfinding.
The close proximity of the gates to the marketplace provides a relaxing place to wait for flights while maintaining gate visibility and shorter walking distances to gates.
Accessible amenities
Multiple sensory rooms for passengers will provide a calmer, more controlled environment for passengers who need it. The rooms will feature adjustable lighting, sound dampening, and soothing decor to create a tranquil atmosphere separate from the bustling concourse.
Family restrooms with companion care capabilities for passengers who are traveling with individuals who have special needs.
Pet relief areas inside the terminal will be specially designed for pets avoiding the need for passengers to leave the building to care for their pet.
Multiple nursing rooms, both pre- and post-security will provide private, comfortable spaces for nursing mothers.
Sustainable features
Energy-efficient smart glass will self-adjust the tint to provide natural light and reduce glare creating a more comfortable environment while bolstering the airport’s sustainability.
250 electric vehicle chargers to meet the growing demand for charging stations.
LED fixtures throughout the building.
For the latest project update and to follow along as construction begins, visit the CMH Next website at CMHNext.com.


